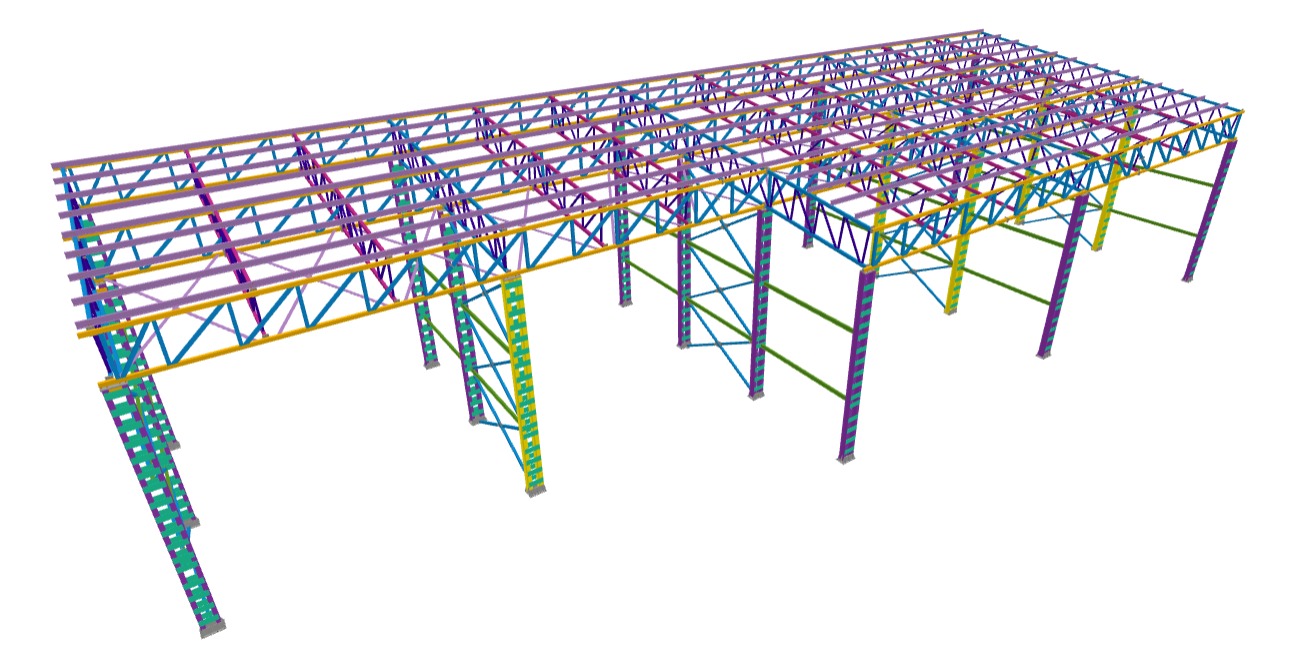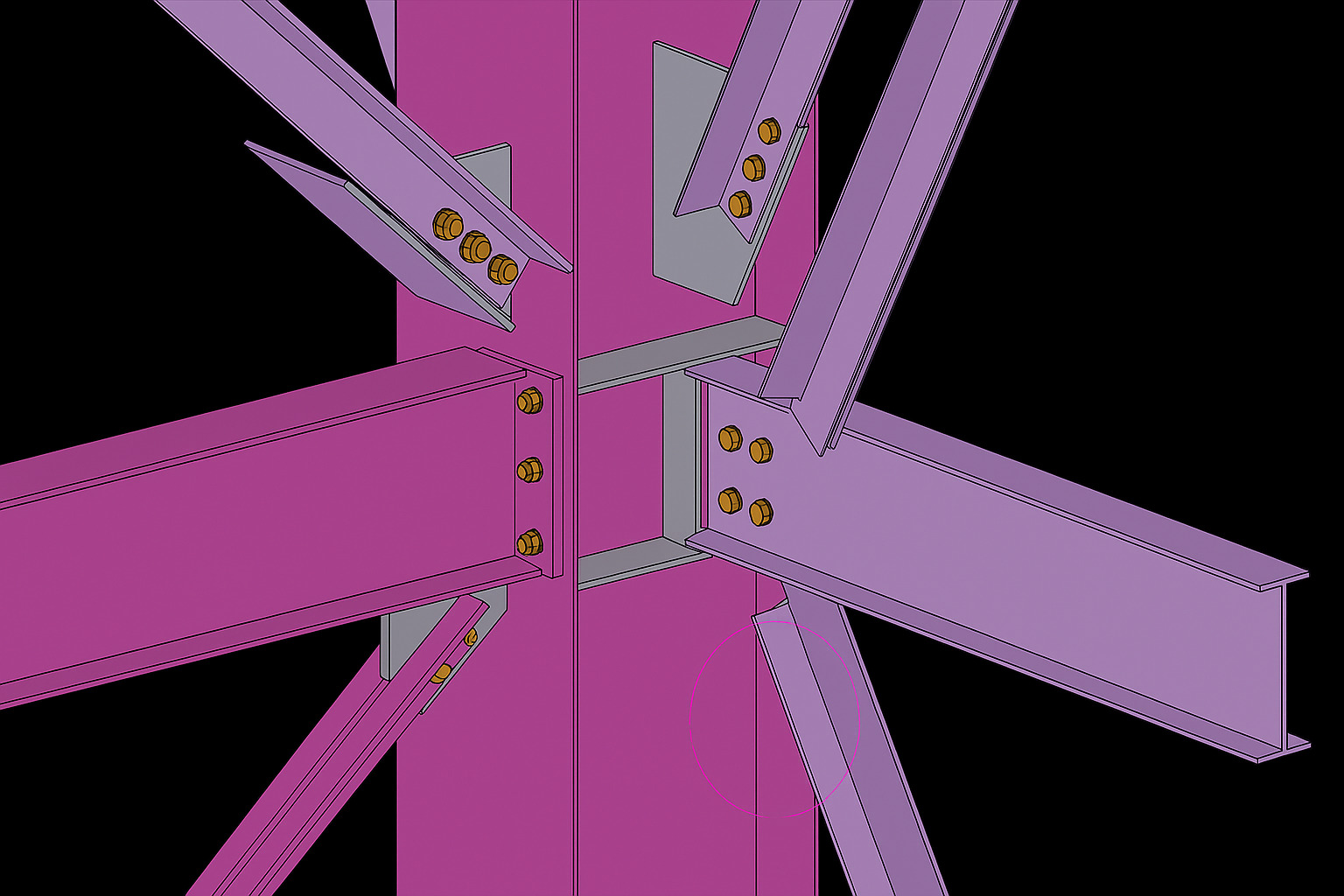Featured Project: Maternity Hospital
Our flagship project showcases our expertise in healthcare facility design. This 25,000 sq. ft. G+6 maternity hospital demonstrates our commitment to creating safe, compliant, and innovative structural solutions that meet modern healthcare requirements while ensuring maximum safety for patients and staff.

Engineering Confidence Into Every Project
Explore how practical design, technical depth, and on ground insight come together to create engineering excellence
Structural Auditing

Anmol CHSL
Comprehensive structural auditing services for this residential complex, including NDT testing, load assessment, and safety evaluation to ensure building integrity and compliance with current structural standards.

Shilp Gala CHSL
Structural auditing services for this residential building, featuring detailed assessment of structural elements, safety evaluation, and recommendations for maintenance and compliance with building codes.

Gokhivera
Structural auditing services for this residential project, including comprehensive structural assessment, safety analysis, and detailed reporting to ensure building compliance and structural integrity.

Shramdeep
Structural auditing services for this residential building, featuring detailed structural analysis, safety assessment, and comprehensive reporting to ensure building safety and regulatory compliance.
Structural Designing

Maternity Hospital
Our 25,000 sq. ft. G+6 maternity hospital is structurally engineered to meet modern healthcare needs while ensuring maximum safety. Designed as per IS codes, the RCC frame system is built to resist earthquake and wind loads, providing long-term stability and reliability. This project showcases our expertise in healthcare facility design and structural engineering compliance.

20x60m Hoarding
Structural design services for a large-scale 20m x 60m hoarding structure, engineered to withstand high wind loads and seismic forces while ensuring safety and durability for long-term outdoor exposure.

Storage Shed at Uran
Eight oil tank storage sheds with a capacity of 500 MT each are being built with a specialized shed design that resists heavy wind and seismic forces. This industrial project demonstrates our expertise in large-scale industrial facility design and structural engineering for heavy-duty applications.

G+38 Tower, Mira Road
The project involved a detailed peer review of a 38-storey mixed-use tower. The original foundation was designed for 20 storeys; however, after 40% of pile execution, the structure was revised to 38 storeys.

All Cargo - Extension of Commercial Space
The project involved the extension of a commercial floor at the 5th level. The extension was achieved using MS bracket framing designed to safely support both dead and live loads.
Project Management Consultant

Bethel Church
The project is located in Ambernath and is a religious-commercial project, namely Bethel Church. We have been appointed as the Project Management Consultant (PMC) for this site. Our key roles and responsibilities encompass overseeing contractors’ activities, ensuring that all structural repair and maintenance works are executed in accordance with the highest quality standards, conducting periodic meetings with relevant authorities, providing timely project updates, and reviewing and certifying contractors’ bills.

OM Trishul CHSL
The project is situated in Dombivli and comprises a residential project namely OM Trishul CHSL. We have been entrusted with the role of Project Management Consultant (PMC) for this site. Our core responsibilities include supervising contractors’ operations, ensuring that all structural repair, waterproofing, and maintenance activities are carried out with utmost precision and adherence to quality benchmarks, facilitating coordination meetings with relevant authorities, delivering timely progress reports, and evaluating and certifying contractors’ bills to maintain transparency and accountability.

PMC Project
Located in Vasai, the project is a commercial project for Pooja Engineering & Co. We are proud to serve as the Project Management Consultant (PMC) for this assignment. As part of our mandate, we oversee the complete scope of site operations, including supervision of contractors’ activities and implementation of structural repair, waterproofing, and maintenance works in line with stringent quality standards. Our responsibilities further extend to coordinating with concerned authorities, ensuring seamless communication and timely progress reporting, and reviewing as well as certifying contractors’ bills to uphold the highest levels of transparency and efficiency throughout the project lifecycle.
Connection & Steel Design

Connection Design
The scope of work involves the design and detailing of structural connections for an industrial-cum-commercial mixed-use facility. This includes developing efficient and safe connection systems that ensure structural integrity, stability, and construct ability, while adhering to relevant codes, standards, and project specifications. The design focuses on achieving optimum material utilization, ease of fabrication and erection, and long-term durability of the overall structure

Connection Design
The scope of work involves the design and detailing of structural connections for an industrial-cum-commercial mixed-use facility. This includes developing efficient and safe connection systems that ensure structural integrity, stability, and construct ability, while adhering to relevant codes, standards, and project specifications. The design focuses on achieving optimum material utilization, ease of fabrication and erection, and long-term durability of the overall structure

Connection Design
The scope of work involves the design and detailing of structural connections for an industrial-cum-commercial mixed-use facility. This includes developing efficient and safe connection systems that ensure structural integrity, stability, and construct ability, while adhering to relevant codes, standards, and project specifications. The design focuses on achieving optimum material utilization, ease of fabrication and erection, and long-term durability of the overall structure